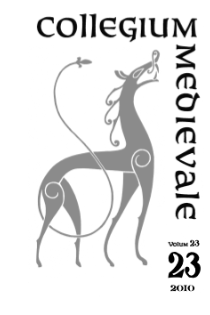Sammendrag
The greater number of the churches in Norway, before the 12th century were probably post-frame buildings. Then timber-frame buildings with a heightened superstructure gradually were preferred as churches. This article intends to present and analyse the two foundation techniques used. In terms of durability, performance and cost, the low-rise post-frame church building may have been seen as a viable church concept. They may have been disassembled when and because the naves and chancels had become too narrow for practical use. When the superstructure was to be changed, the foundation would also have to be changed as well. Or, said in another way, the accurately levelled and squared floors and plumb staves made the new height possible. The constructional safety generated by this accuracy was the precondition for the building of high-rise timber framed churches in Norway. There is no doubt, however, that many builders still found the post-frame buildings suitable for their purpose through medieval times.
Forfattere beholder opphavsretten og gir tidsskriftet rett til første publisering av arbeidet. En Creative Commons-lisens (CC BY-SA 4.0) gir samtidig andre rett til å dele arbeidet med henvisning til arbeidets forfatter og at det først ble publisert i dette tidsskriftet.

